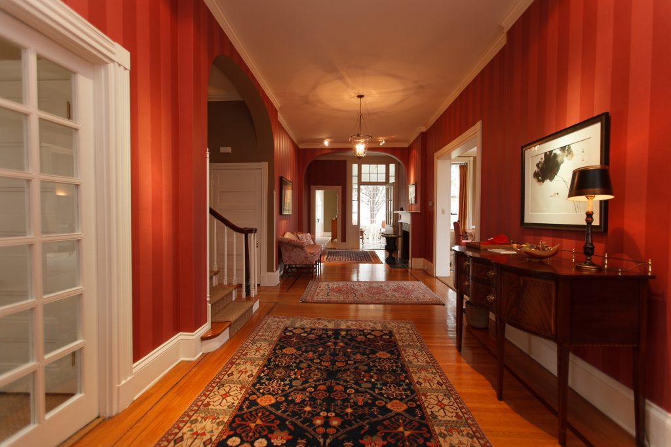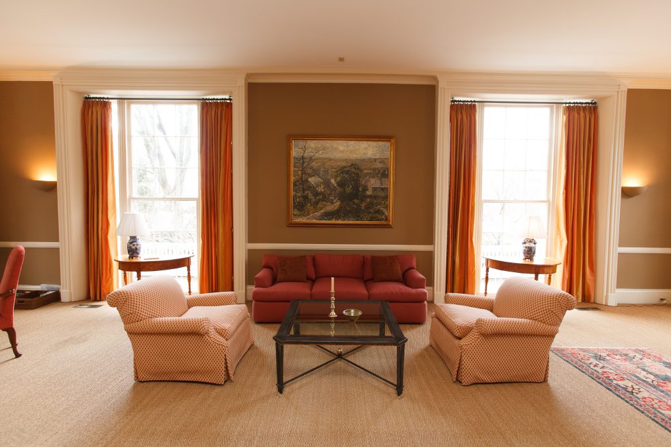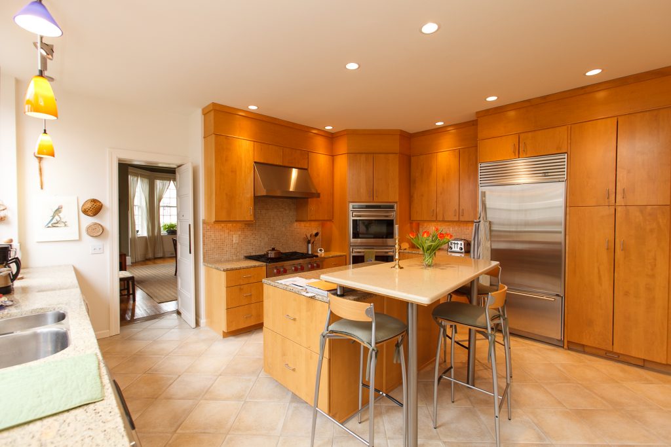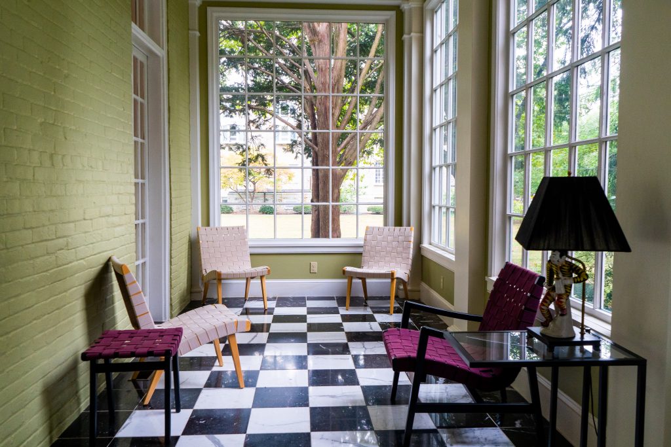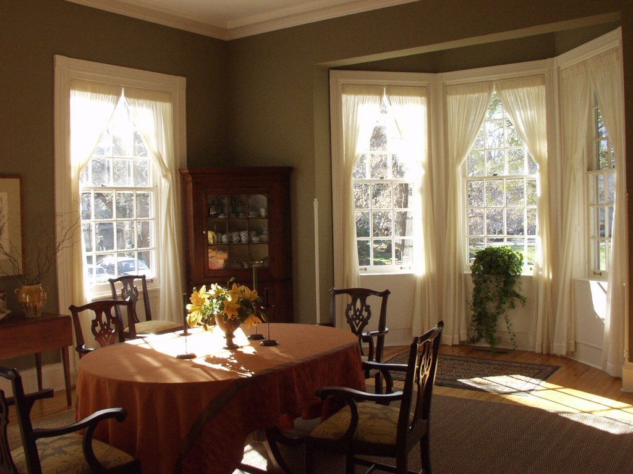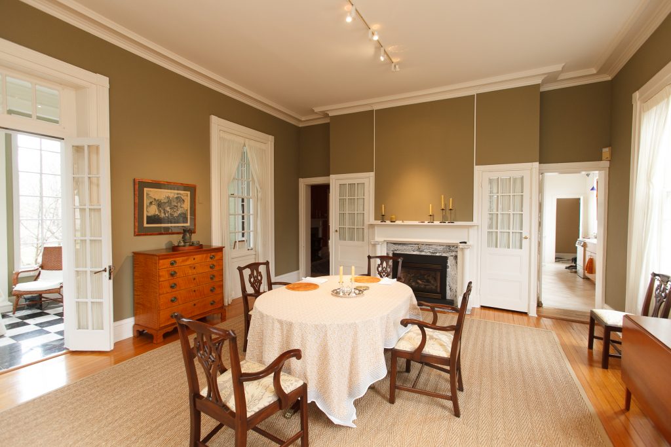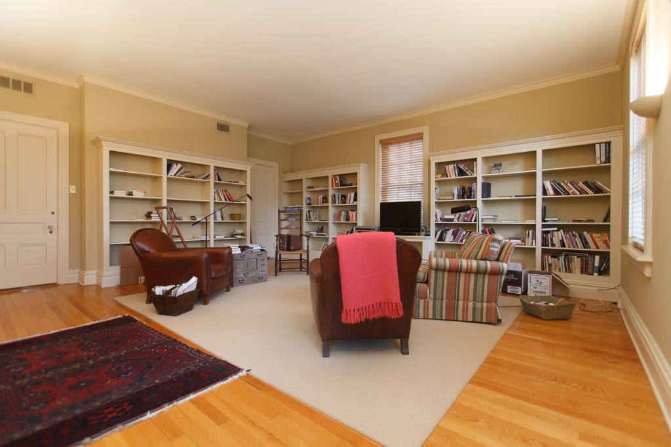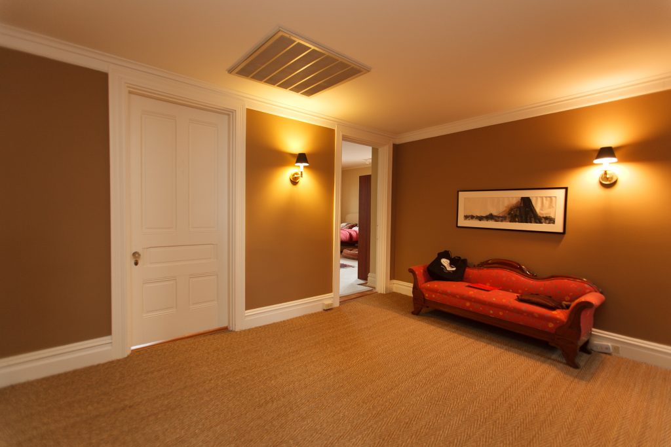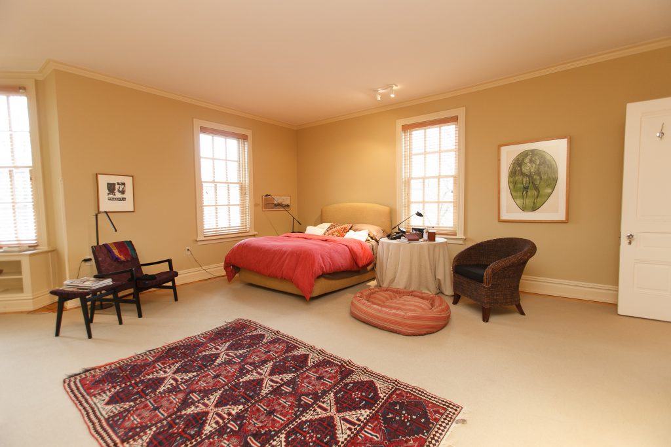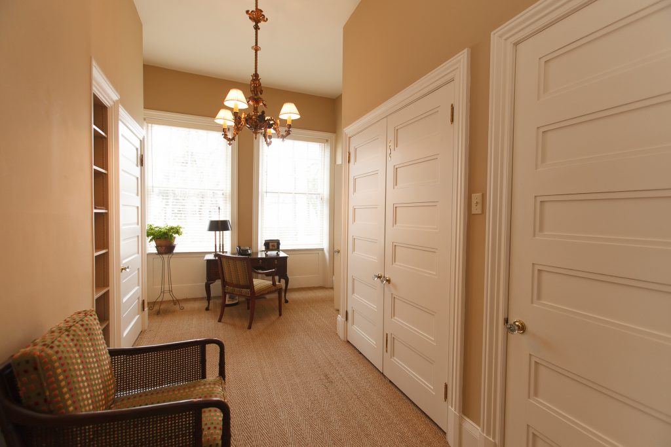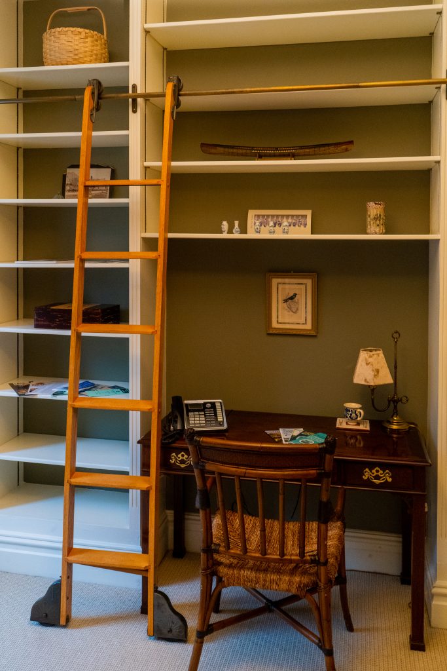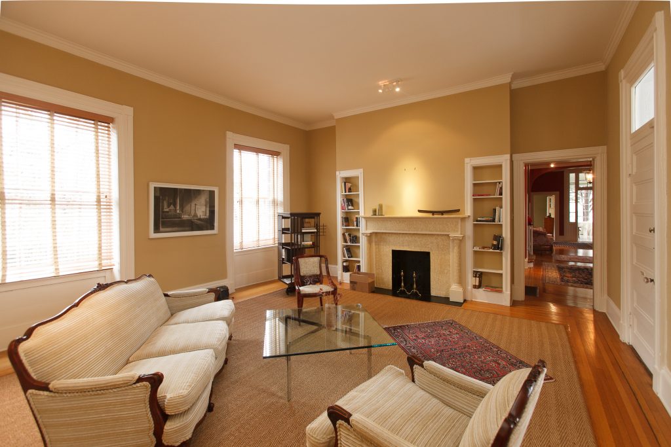Interior of the Historic President’s House (hover over pictures for captions)
- Spacious main entrance foyer on the first floor (38′ x 6′ x 10’x 10′)
- First floor living room near the entrance of home (37′ x 8′ x 19′)
- Modern first floor kitchen equipped for event preparation (15′ x 2′ x 17′)
- checkered floor sun porch, great for intimate events (20’x 6′ x 8′)
- Dining area with large windows for optimal sunlight (17′ x 8′ x 22’x 6’x 10′)
- Second dining room area
- Sitting Room great for small, intimate events, equipped with a library (17’x 8’x 20′)
- foyer area
- Spacious guest suite (17’x 9′ x 12’x 9′)
- Hallway seating area with optimal sunlight
- Office area connected to a guest suite (8’x 10’x 9’x 8′)
- Open living room

