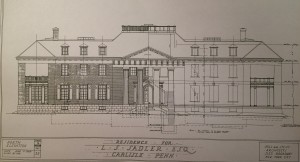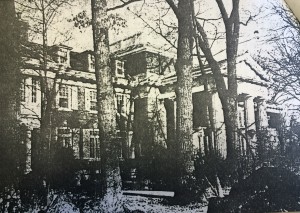Timeline | Thornwald Estate | Public Ownership| Debate over use | Converted mansion into retirement home | Dedication of Thornwald Park |The amphitheater | The land | Historical Resources|Photo Gallery
“Thornwald” mansion Construction and Grounds:
In 1909 Lewis S. Sadler began the construction of his mansion in the location known as “Old Noble Woods.” On the fifty-three acre plot of land, Sadler built the structure and named it “Thornwald.” Allegedly the name came from the thorny type of trees found at the entrance to the grounds. The mansion itself was forty-nine rooms and built for the cost of half a million dollars. To build “Thornwald” Sadler employed many people from the New York area, including the contracting team of Thompson, Sterett and Thompson. Also from New York was Heilenstout, who drafted the plans and blueprints for the mansion. To accommodate the need for tile work, Italian craftsmen, based in New York, were brought to Carlisle to work with the Shafer brothers, also tile craftsmen. The building, built on a grand scale, had reinforced concrete floors that were said to “stand for at least a thousand years.” The interior of the mansion was adorned with lavish furniture, art and amenities. There were rooms for music, study and dining on the first floor and multiple bedrooms and baths on the second. The interior was described as strict and formal with influential elements from Europe and Russia.

North elevation-blueprint: Cumberland Historical Society
The grounds of the “Thornwald” estate were a lavish set of trails and nature. Contrasting the strict formality of the mansion, the wooded and garden area was a natural space filled with informal tree formations and gardens. A seven-foot brick wall surrounded the estate, a portion running parallel to Walnut Bottom Road, obscuring the onlooker’s view. Within the grounds, a nine-hole golf course was present along with an extensive network of paths moving throughout the trees and gardens of ivy, holly, and rhododendron. Also present was a spacious and open lawn area. All of these elements contributed to the romantic appeal of the “Thornwald” estate.

“Thornwald” Mansion
Source:
Hertzler, John Vernon Jr., “Thornwald” First Reformed Church and Youth Department, 1952
Paul Riede, The Evening Sentinel, The Scope, 1981, Cumberland County Historical Society
