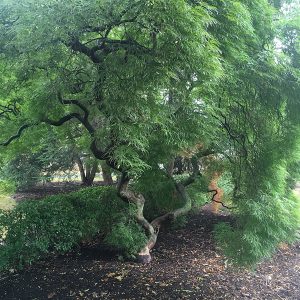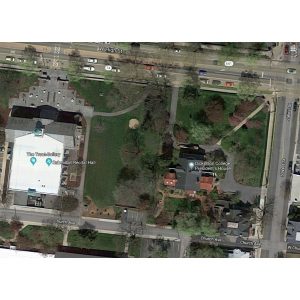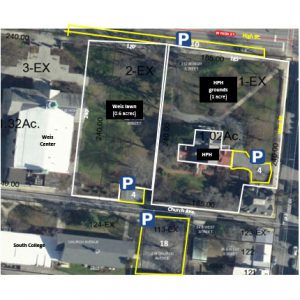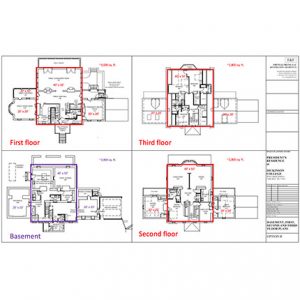Blueprints, trees, parking, and aerial view:

There are 57 trees on the grounds of the Historic President’s House, including a rare Swamp Chestnut Oak and a Cutleaf Japanese Maple (pictured here, registered in the PA Big Trees Program). Other species represented on the grounds include a Kousa Dogwood, a Smoothleaf Elm, and a Japanese Flowering Cherry. Click here for an interactive map.

Aerial view of the Historic President’s House property (right) with adjacent field (center) and the Weiss Center (left). Click here for a link to the Google map.

There are approximately 36 parking spaces immediately adjacent to the Historic President's House (HPH): In front of the HPH on High St. (10), on the east side of the HPH property (4), on the Church Ave. north lot (4), and in the Church Ave. south lot (18).

