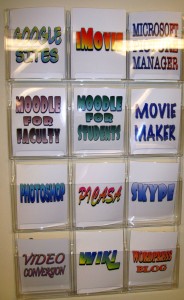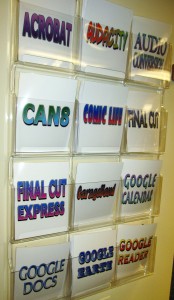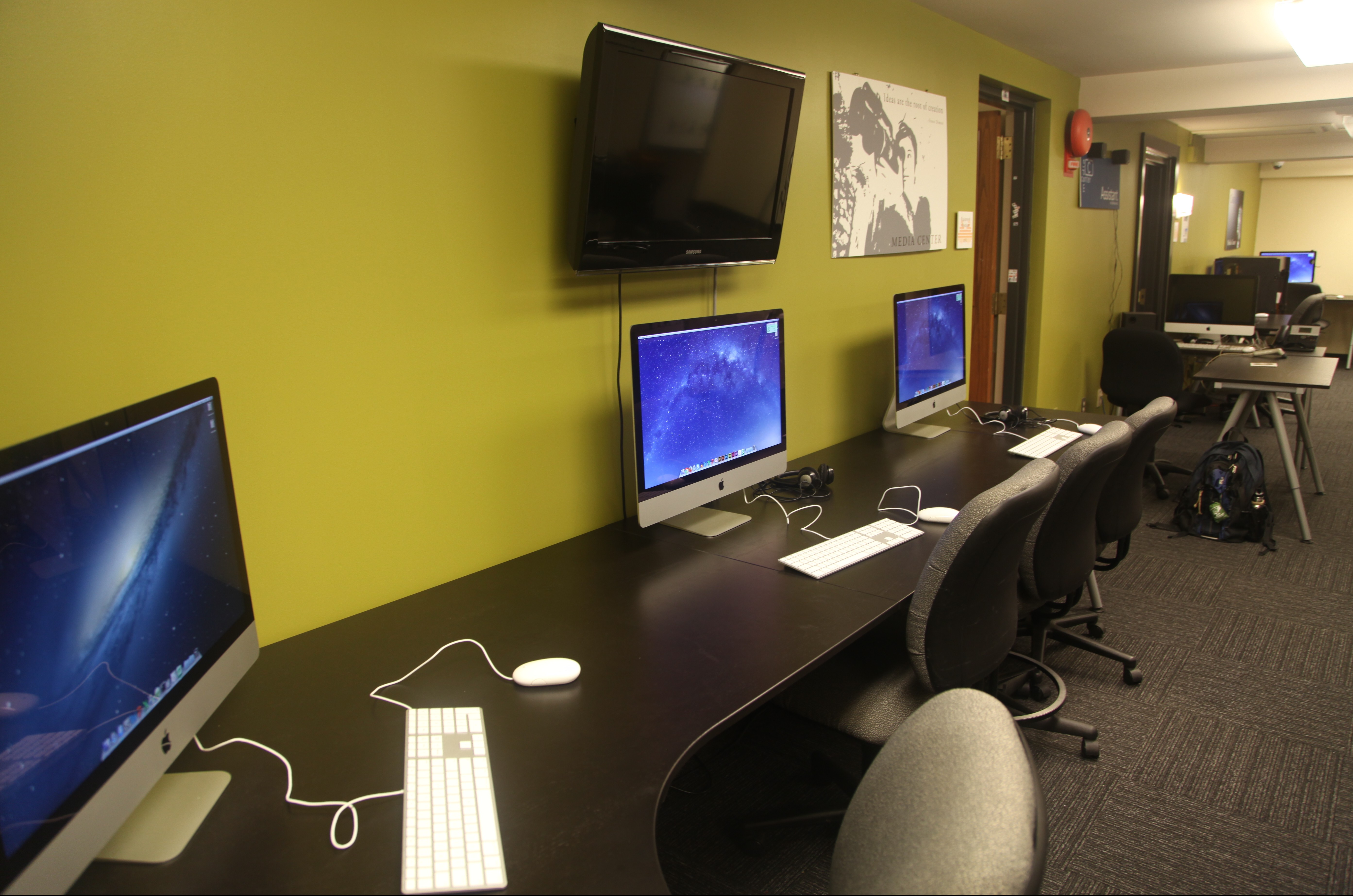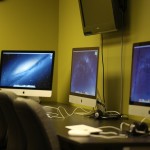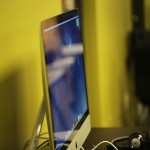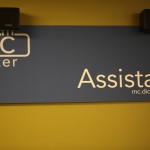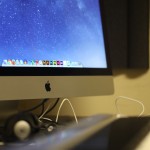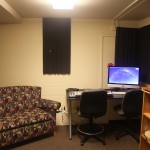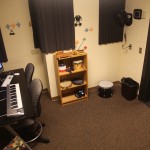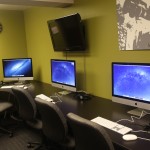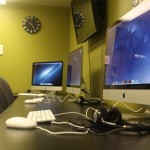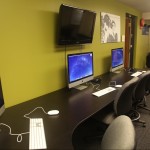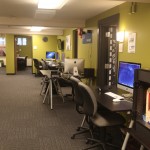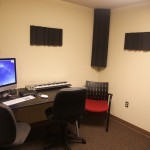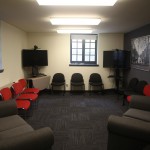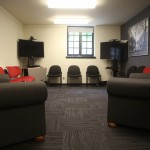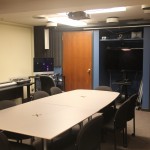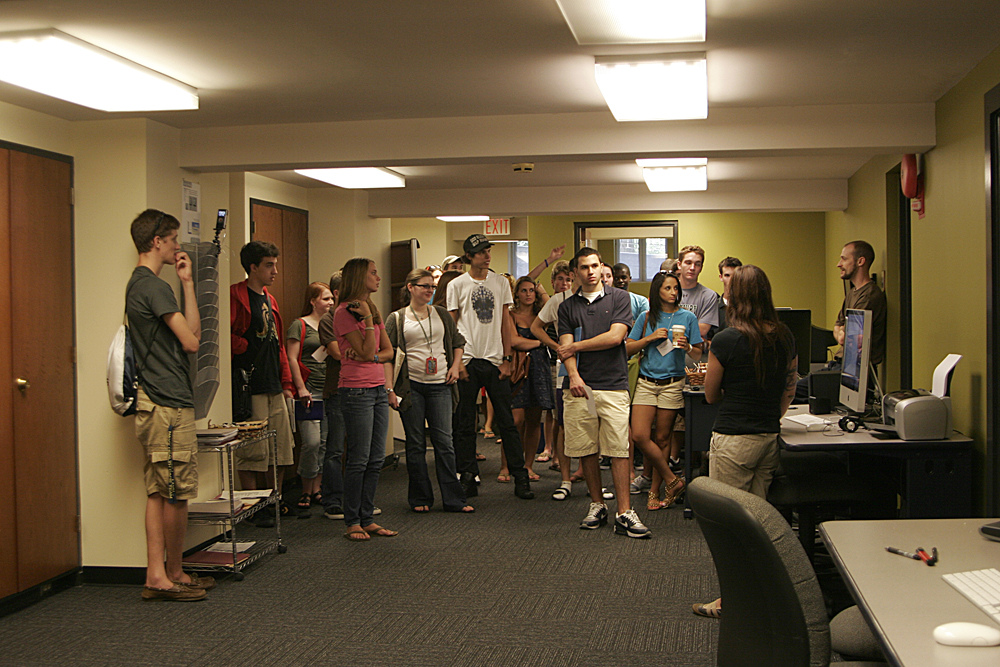During the Summer of 2010, the Media Center went through a renovation and reorganization of our spaces. We evaluated our needs in terms of which areas were growing and as a result we expanded our audio, video & collaborations spaces. Here is a quick overview in pictures of the changes that have been implemented recently.
Media Center Hall
Old: The Hall was often used for group work. The space is used to walk though the lower level thus, group work made it difficult to pass through. We created a Collaboration Station in the old equipment area so large group work could have a better space to meet.
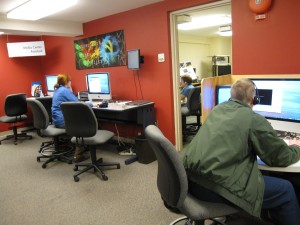
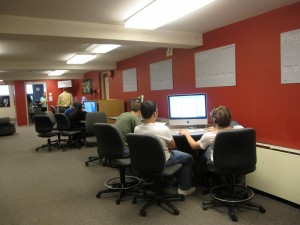
New: Slightly reconfigured design with new carpet, paint and new door added to access the Podcast Nook. Large movable white boards were added to aid brainstorming and group work.
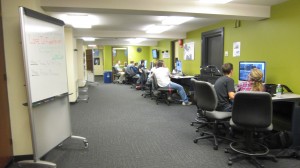
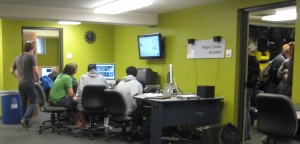
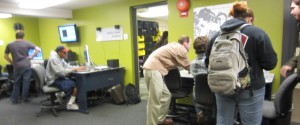
Old Equipment Room/New Collaboration Station
Old: Our old setup had the check out desk in the front and the equipment scattered around the back area. We thought the space could be used more efficiently, so we purged and consolidated equipment and moved the check out area to another room which fit the needs and space requirements better. (see images below)
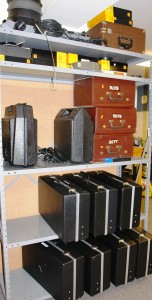
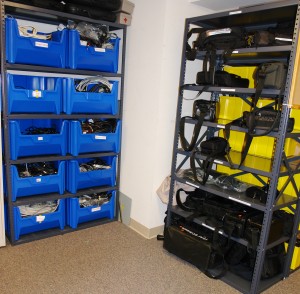
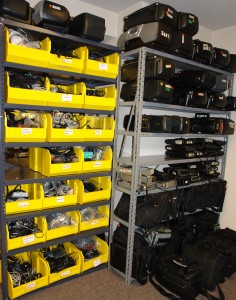
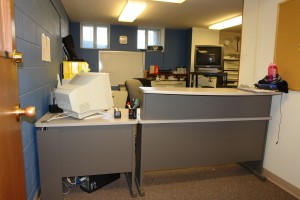
During renovations in the back room we found a large hole in the wall where water was able to seep in, so that had to be repaired. We wanted the large space to be converted into 2 smaller rooms so a wall was built to divide the space. One room would be used as a multimedia, collaborative workspace and the other side would serve as our staff production and work center.
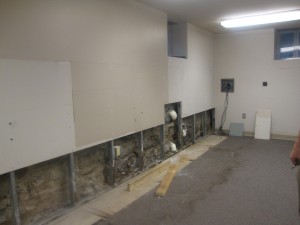
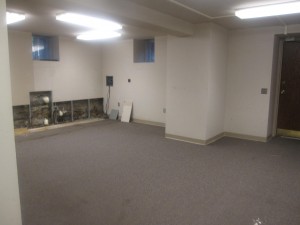
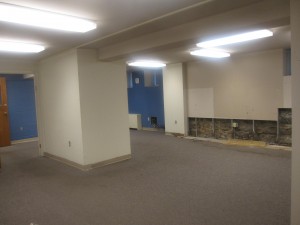
New: After the renovation, we added 4 computer stations (2 IMacs, 2 Mac Pros) which have Final Cut Pro and other audio, video and graphic software installed. Additional editing hardware are connected to some of these stations for digitizing. Two large display units are great for small group work or impromptu presentations. The front area functions as our self service station which includes a video conversion rack, cd/dvd duplicator, LP conversion, & large format scanning.
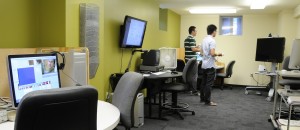
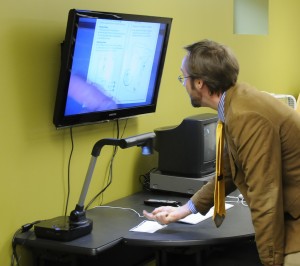
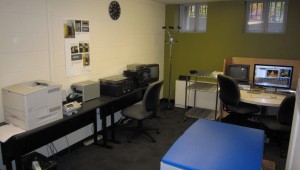
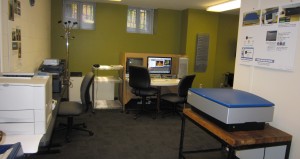
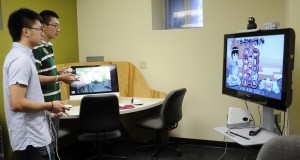
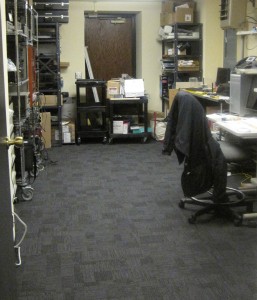
Old Graphics/Video Editing Room
Old: Many of the functions from this room moved to the Collaborative Station seen in the pictures above. We were interested in expanding the amount of stations offered in this area but the space wasn’t large enough to accommodate these needs. We chose to move the equipment checkout to this area and move this space to the renovated room.
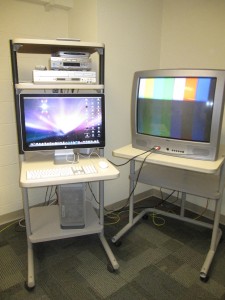
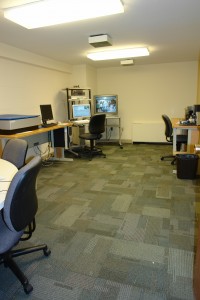
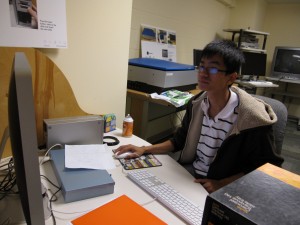
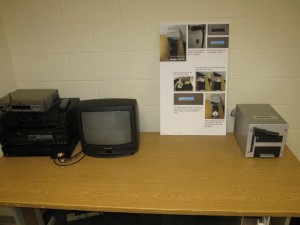
New: The new checkout space has a much better layout. Everything is easily accessible and close by for our student consultants to retrieve for check outs.
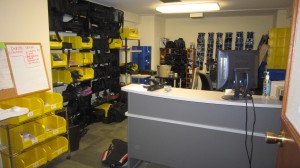
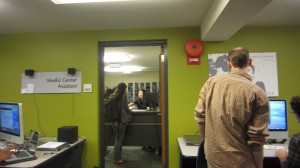
The Studio
Old: The old preview room (Bosler 008) was a space that was used primarily as a small meeting space, movie viewing room or interviewing location. We found that people were in need of a larger room with good acoustics for interviews and other video work. We chose to redesign the space to accommodate these needs and make the space more multifunctional.
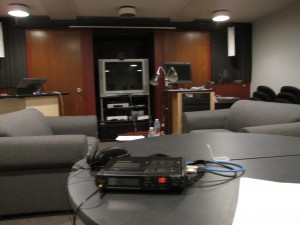
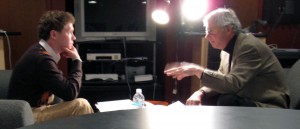
New: The reconfigured space has a large 3 piece conference table that can be easily collapsed and moved out of the room leaving a large area open for video shooting, music recording, interviews or other needs. Our Polycom video conference unit is housed here as well as our 2nd movable display/video conference unit. A portable green screen can be checked out from the equipment office to use for shooting in this location. A larger recording station is setup in this area including a usb keyboard, mixer, multiple vocal & instrument mics, usb turntable & IMac running Apple’s Logic recording software.
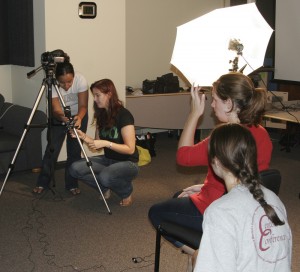
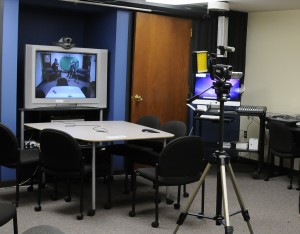
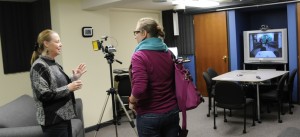
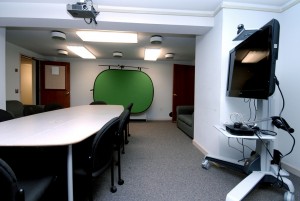
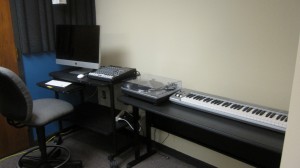
Podcast Nooks
Old: The Media Center previously had one podcast room that was converted from an old dark room. There were 2 rooms that made up the dark room area, users had to walk through one room to get to the other. We removed the door between the two rooms and created a new door for the one room accessible from the Media Center Hall. This allowed us to create two almost identical podcast nooks for Skyping, interviews, podcasting, video editing and music creation.
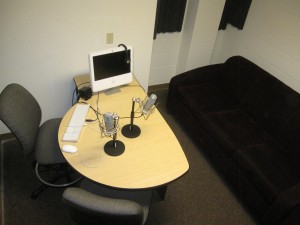
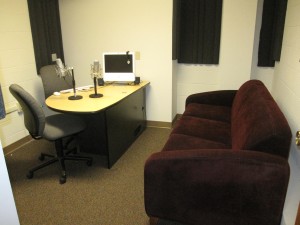
New: One of the most surprising things we have found with the renovation is the interest in using the Podcast Nooks for music creation. There wasn’t an area on campus accessible to all students that could be used for this purpose and students have taken advantage of the space quite often for this use. Each Podcast Nook is outfitted with an iMac with Skype, iMovie, Garageband and Audacity. There is also a USB midi keyboard and mini mixer that can accommodate up to 4 mics.

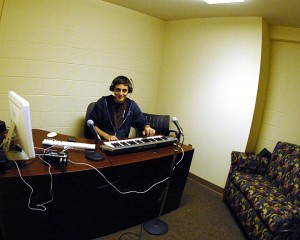
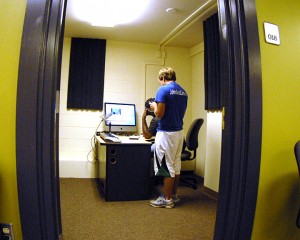
Media Center Entryway
Old: The soft seating was removed from outside the doors and the Nate Kirkland Memorial was installed on the left. On the other side, a display was mounted to showcase the work being created by students and faculty. In the front hallway, a couch was installed to give students a place to sit while waiting to enter the Microroom for class.

New:
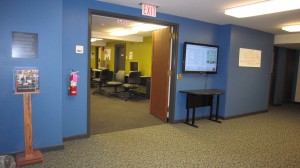
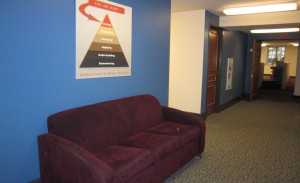
Tutorial Station
Old: Our previous tutorial station didn’t meet our growing needs and didn’t showcase our selection very well. We installed a large display that showcases 24 tutorials in a visual, accessible way.

New:
